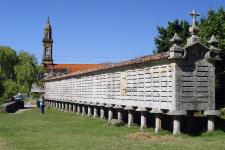




Noutigos Cottage
In the village of Noutigos Carnota, a simple shell of a rural stone-built house was transformed into an elegant country residence by the prestigious Barcelona-based practice of Dom Arquitectura. The major concept for the entire project was to maintain the utmost respect for the heritage of the structure and to this end, wherever possible, the original building materials were incorporated within the new design.
The sturdy stone walls were strengthened and repaired and the windows were replaced with smart chestnut frames. Additional openings were made on the south wall to aid illumination in the interior and the entrance garden was brought back to its original village status by the laying of resourced paving stones. The interior wall was repaired by the integration of ochre mortar with the natural stone of the walls. The ground floor is an open space, a wonderful merging of sleek contemporary design with a welcome rural aesthetic. Stairs lead to the upper level and the three bedrooms and two bathrooms.
An outstanding feature of the home is the top level under the eaves of the structure, a loft-like area that would traditionally be used as a utility space. This now contains a bedroom/bathroom suite and a skylight cut out of the roof which continues onto a private terrace. This final touch provides a unique space for reflection and relaxation to complete this excellent restoration project.
Wi-fi available from june to september.
Tourism Property Number: VUT-CO-001528
Nearest places

Features
- Sleepers: 7
- Surface: 200m2
- Bedrooms: 4
- Bathrooms: 3
- Living room: Sofas, fire place, dinner area
- Kitchen: Fully equipped
- Beds: 1 x 150 cm - 1 x 135 cm - 1 x 90 cm - 2 x 105 cm
- Extra-beds: No
Another features
- Wheelchair access: No
- Pets welcome: No
- Lift: No
- Garage / Off Road Parking: No
Appliances
- Linen & towels
- Kitchenware
- Fridge
- Oven
- Microwave
- Coffeemaker
- Dishwasher
- Washer
- Dryer
- Iron
- TV
- DVD
- Internet
- Heating
- Garden
- Terrace
- Outd. furniture
- BBQ
- Sw. Pool
Distance
- Beach: 2 km
- Supermarket: 1 km
- Healthcare Centre: 2 km














































